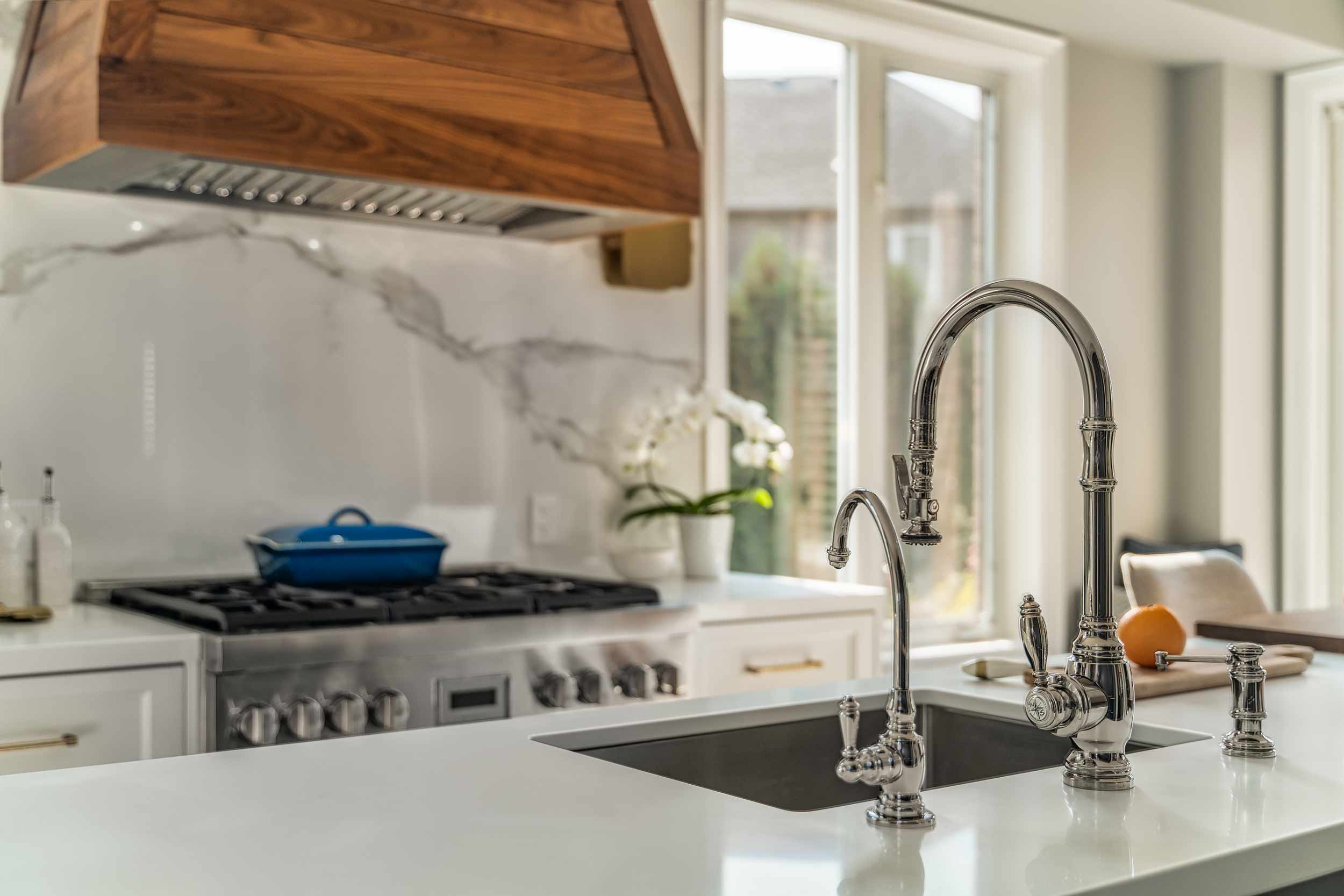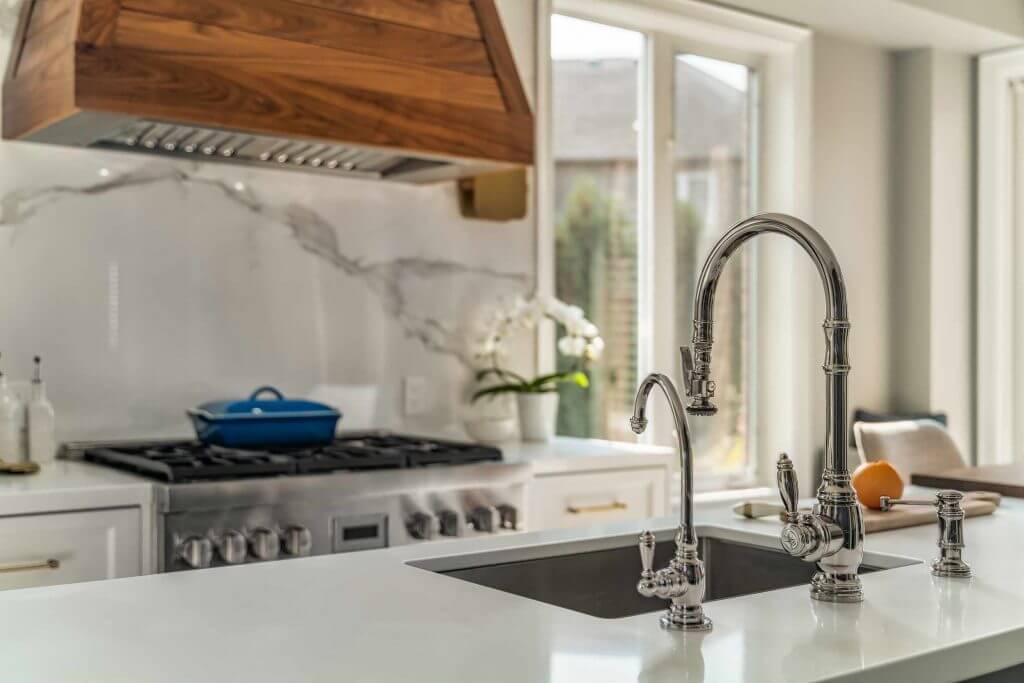Kitchen Renovations Designed with Your Tastes in Mind
You don’t have enough storage, you need extra counter space, and you feel crowded when the aroma of your cooking draws in hungry guests. You may not be a chef by trade, but cooking is your passion. When you’re investing in a kitchen, you want a sophisticated design, without sacrificing the functionality you need to elevate your cooking experience every day.


The Cranberry Hill Difference
At Cranberry Hill Kitchens, we invest time asking you how you live in your home; how you use, or would like to use, your kitchen; and about your style of cooking, how many family members share the space, and how often you shop. No two Cranberry Hill Kitchens are ever the same. We customize our kitchen designs for your distinct palate.
1. Plan Your Design
We recommend starting your kitchen design process by filling out our design plan. This plan will help you articulate your needs, define your current cooking space’s shortfalls, and give us the context to start shaping a kitchen that is perfect for you.
2. Visit Our Showroom
The best way to understand your appetite for design is to step into our 2,000 sq. ft. showroom in Burlington, Ontario. Exhibiting five unique kitchen designs, you’ll be able to open drawers and cupboards, view the breadth of styles we offer, and experience the look and feel of high-end custom cabinets. Your visit will give you immeasurable insight into the quality of design, materials, and service we provide. Whether you are remodelling or are building a new kitchen, our interior design consultants will help you create the space of your dreams.
3. Measure Your Space
The next step is to arrange a time for an experienced designer to come to your home to collect measurements, offer recommendations, and gather a deeper understanding of your vision. Once we have all the information we need, we will design your unique project and create all the necessary design documentation.
4. Reveal Your Design
After we’ve visited your home, our team will draft a design for your floor plan. When your design is ready to be revealed, you will be invited back to our showroom for a presentation.
Our showroom will provide you with a tangible experience to help envision aspects of your kitchen. At this time, we will give you a detailed quote for your project, and we will encourage you to take the design and floor plan home to review, before signing off on the project.
5. Approve Drawings
After we’ve visited your home, our team will draft a design for your floor plan. When your design is ready to be revealed, you will be invited back to our showroom for a presentation.
Our showroom will provide you with a tangible experience to help envision aspects of your kitchen. At this time, we will give you a detailed quote for your project, and we will encourage you to take the design and floor plan home to review, before signing off on the project.
6. Build and Installation
When your design and drawings are approved, we will begin building your cabinets. Each cabinet is custom-built by our in-house team of dedicated craftsmen. The same cabinet makers that make your cabinetry will be part of the installation team that brings your kitchen to life. This attention to detail ensures unparalleled quality and accuracy, for an incredible result.
